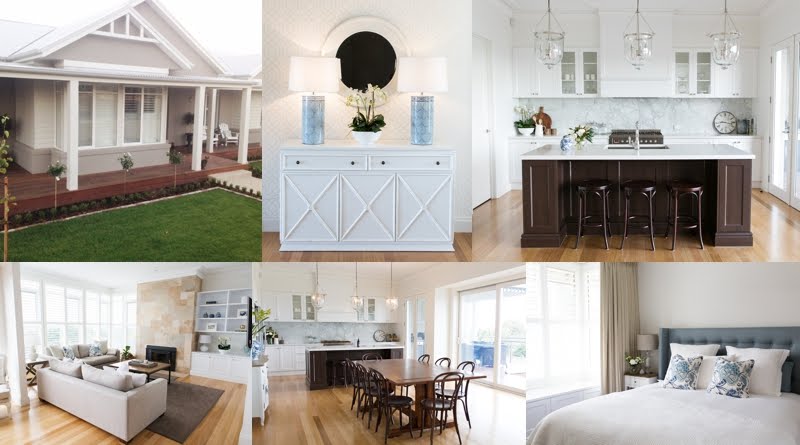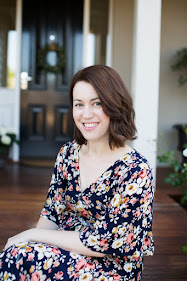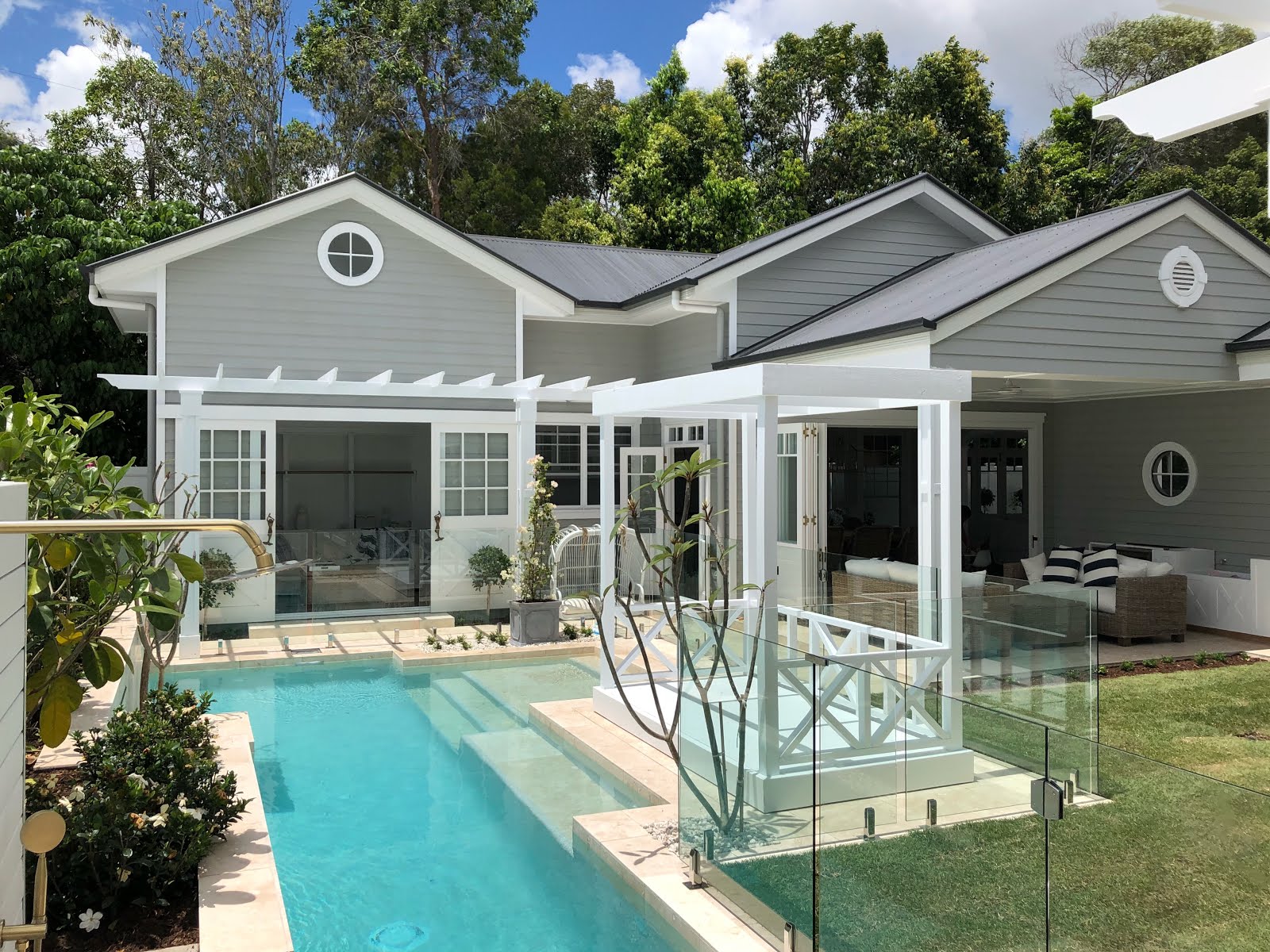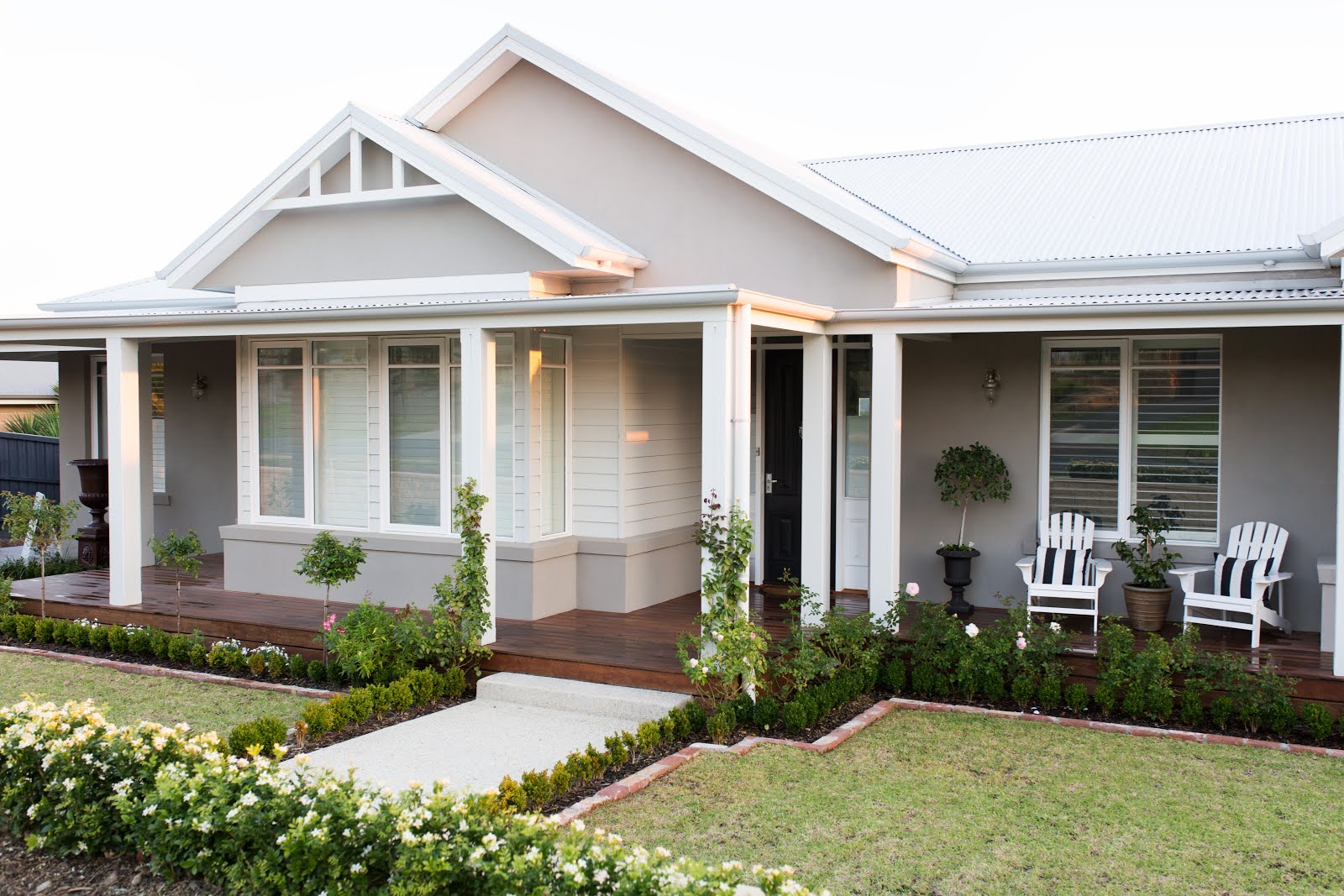With Christmas now just around the corner and the year almost over I thought it was long overdue for an update! Working 6 days a week in my studio as a
newborn and baby photographer plus 3 children and everything that goes with it time just got away!
On the home front we have now furnished most rooms in the house. A few months ago we had our original table re sanded and finished and then purchased these gorgeous bentwood chairs below. The space looks refreshed and suits the kitchen and lounge.
Back in July we also had the house photographed for a magazine. It was super exciting and was great to experience being in front of the camera instead of behind it. The feature should come out sometime next year so will let you know!
We have also been planning our new country style garage which will be built in our backyard. The planning stage seems to have taken forever and we are currently still waiting for council approval - could be a while but hoping work will start early next year.
We have designed the garage to be made in the same colour scheme as the house with a shale grey colourbond roof, dune walls with surfmist panel doors with highlight windows. We are using a different product for the front of the garage so it looks similar to weatherboards but is still a metal. Once its completed I will then decide on the type of lights but loving the Hampton style lights from Beacon Lighting or The Gooseneck Barn Light from Barn Lights in Australia.
We are purchasing a custom made colourbond garage system which will be 8 metres by 12 and features 2 large garage doors to the front with a side access door. Hardest thing has been making a colourbond shed into something a little more country style and pleasing to the eye but with a weatherboard profile on the front, 2 panelled doors with highlight windows plus some fabulous lighting it should look good -fingers crossed!
America is the always the place for fabulous garage doors and lightning but will have to do out best living in Australia with limited options!
Hopefully in the New Year I should be able to document the start of this project - until then have a fabulous Christmas and New year break x
SaveSave






















